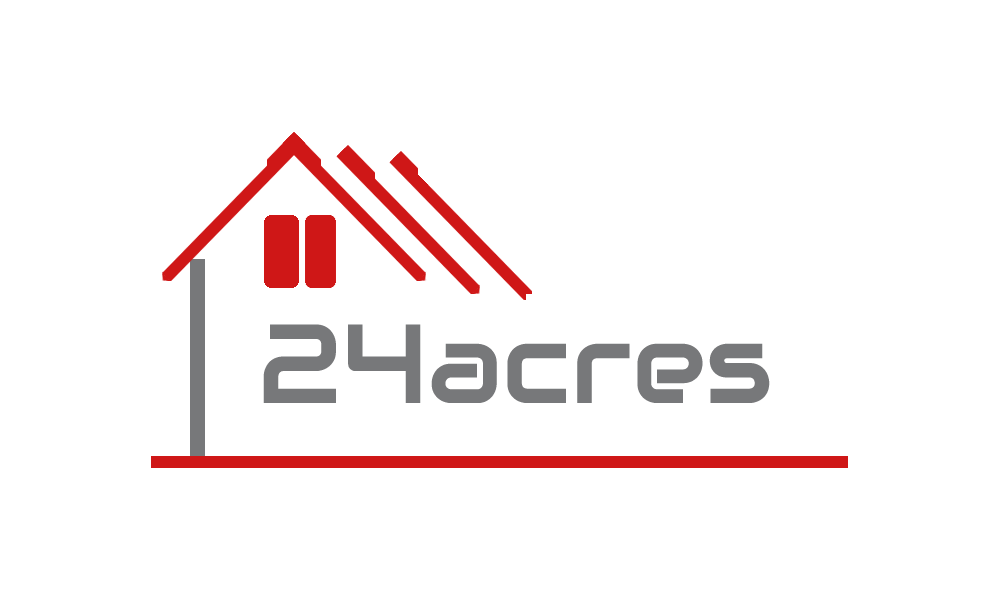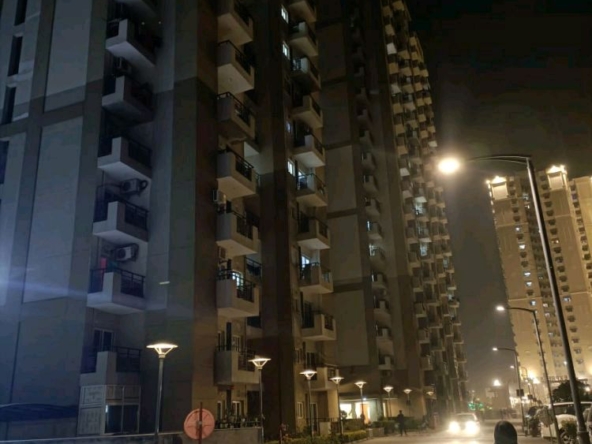This is nimbus express park 2
Overview
- Flat
Address
- City Greater Noida
- State/county Uttar Pradesh
Description
Express Park View 2 is a state of the art ready to move residential project in Sector Chi-V, Greater Noida, developed in joint venture by Nimbus Group & IITL Group. Located in a prime location with all the modern facilities and daily life conveniences available with easy reach, Nimbus Express Park View 2 Greater Noida residency presents a contemporary setting where life enjoys and experiences beyond expectation. Along with these residential towerss.
Nimbus Express Park View II residences are delivering distinct sized 2 & 3 BHK apartments filled with splendid amenities. These sophisticated apartments are built with the highest specification and each possesses its own unique character that emanates harmony, peaceful living and privacy. Featuring quality fittings and fixtures, these are luxurious yet affordable homes for the residents. Open-plan living areas that culminate in balconies ensure natural light reaches deep into the apartments, and full-height glass doors provide a direct connection between the indoor and outdoor spaces. Ideally located (Plot GH-03, CHI-V, Expressway, Greater Noida), amongst the major landmarks of Greater Noida, you are always at the centre of both business and leisure.
EXPRESS PARK VIEW – II NOIDA – SPECIFICATIONS
LIVING & DINING
Floors: Vitrified tiles
External Windows: Aluminium sliding type with 4 mm glazing walls OBD paint
Internal Doors: Flush door and hardwood frames
Ceiling: POP punning finish
Entrance Door: Teak wood finish decorative flush doors
KITCHEN
Floors: Anti-skid tiles
Windows: Aluminium glazing
Fixtures & Fitting: Granite counter with chrome finish fittings
Walls: Designer ceramic tiles dado up to 2′ above counter area
Internal Door: Flush door shutters with hardwood frames
Other Utilities: SS single bowl sink with drainboard
MASTER BEDROOM
Floors: Laminated wooden finish floors in 3BHK
External Windows: Aluminium sliding type with 4 mm glazing walls OBD paint
Internal Door: Flush door with hardwood frames
Ceiling: POP punning finish
BALCONY AREAS
Floor:Anti-skid ceramic tiles
Wall: TEX-matt or apex equivalent
Ceiling: OBD
TOILET – MASTER BEDROOM
Floors: Anti-skid tiles
Windows: Aluminium shutters
Fixtures & Fitting: Chrome finish fitting, mixers
Sanitary Ware: Chinaware, granite counter
Walls: Combination of ceramic tile with plaster and OBD
Internal Door: Flush door shutters with hardwood frames
Ceiling: POP false ceiling
TOILET – OTHER BEDROOM
Floors: Anti-skid tiles
Windows: Aluminium shutters
Fixtures & Fitting: Chrome finish fitting, mixers
Sanitary Ware: Chinaware, marble counter
Walls: Combination of ceramic tile with plaster and OBD
Internal Door: Flush door shutters with hardwood frames
Ceiling: POP false ceiling
EXTERIOR FINISH
External double layer plaster with textured paint/permanent finish
ELECTRICAL
Modular switches, copper wiring with MCB’s
SECURITY SYSTEM
Secured Gated Community with Intercom. CCTV at suitable places with camera in all lifts.
BEDROOM
Floors: Vitrified tiles
External Windows: Aluminum sliding type with 4 mm glazing walls OBD paint
Internal Doors: Flush door and hardwood frames
Ceiling: POP punning finish
MAIN ENTRANCE LOBBY
Floor: Decorative pattern floor in combination with marble/granite tiles
Walls/dado: Decorative tiles cladding up to 3′ with border and textured paint above lift front wall only
Ceiling: OBD
Details
- Property ID: 22167
- Price: ₹55 lakh
- Property Type: Flat
- Property Status: For Sale
Contact Information
Mortgage Calculator
- Principal & Interest












